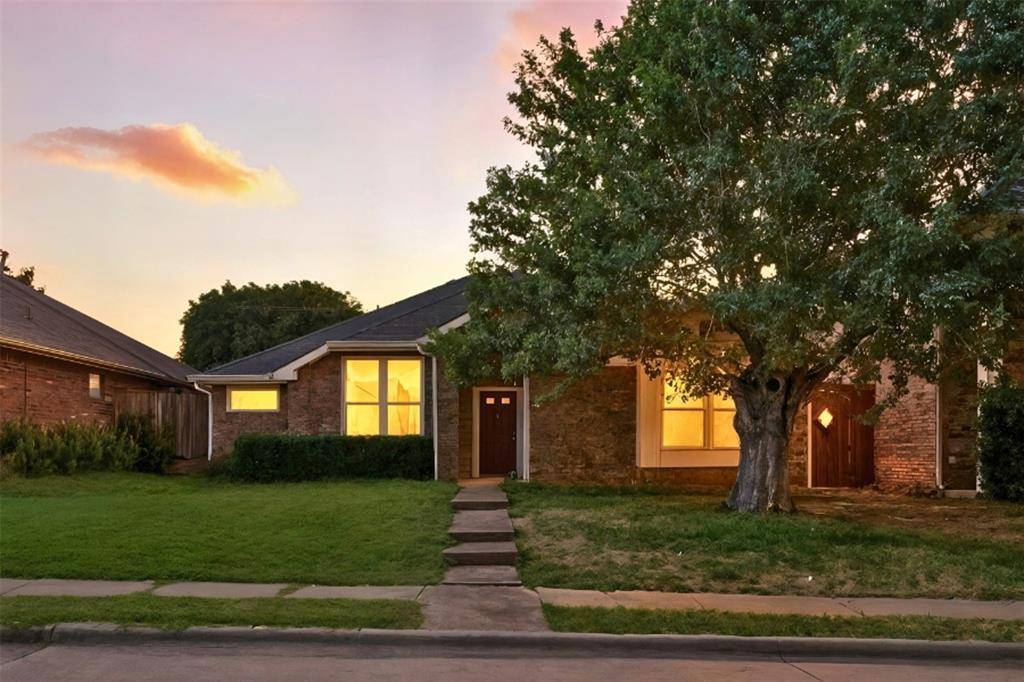3 Beds
2 Baths
1,328 SqFt
3 Beds
2 Baths
1,328 SqFt
Key Details
Property Type Single Family Home
Sub Type Single Family Residence
Listing Status Active
Purchase Type For Sale
Square Footage 1,328 sqft
Price per Sqft $292
Subdivision Cottonwood Bend North Ph I
MLS Listing ID 20976940
Style Traditional
Bedrooms 3
Full Baths 2
HOA Y/N None
Year Built 1986
Lot Size 4,791 Sqft
Acres 0.11
Property Sub-Type Single Family Residence
Property Description
Step into this beautifully refreshed 3-bedroom, 2-bath single-story gem, perfectly situated in one of Allen's most desirable neighborhoods. With brand new energy efficient windows, all-new siding, and thoughtful interior updates, this home blends timeless charm with modern convenience.
Enjoy an open-concept layout that invites you to relax, entertain, and live with ease. The spacious living area boasts a cozy fireplace—ideal for relaxing evenings or hosting guests—and flows effortlessly into the dining space and kitchen, creating a bright, welcoming atmosphere filled with natural light.
Beautiful canned lighting and dimmable lights are just some of the upgrades that have been done. The highlight of the home is the completely remodeled master bathroom—a true retreat featuring a large walk-in shower with dual shower heads and spa jets. Whether you're starting your day or winding down, this luxurious space delivers both comfort and function. The master bedroom is spacious and ready for your personal touch.
A newly renovated laundry room adds both style and practicality, making everyday chores feel effortless. Two additional bedrooms offer flexibility, perfect for a guest room, home office, or creative space.
Step outside to enjoy a private backyard, perfect for weekend grilling, morning coffee, or evening relaxation. The exterior is move-in ready with curb appeal that reflects the pride of ownership inside.
Located just minutes from top-rated Allen ISD schools, The Village at Allen, shopping, dining, parks, and major highways, you'll love the unbeatable access to all the best Allen has to offer.
Whether you're looking to settle in, scale down, or start fresh, this home offers the ideal combination of updates, space, and location.
With a standout master bath, beautifully upgraded features, and a welcoming fireplace, this home won't stay on the market long. Schedule your private showing today.
Location
State TX
County Collin
Direction Please use GPS
Rooms
Dining Room 1
Interior
Interior Features Cable TV Available, Decorative Lighting, Eat-in Kitchen, High Speed Internet Available, Open Floorplan, Pantry
Heating Central, Natural Gas
Cooling Central Air, Electric
Flooring Carpet, Ceramic Tile, Luxury Vinyl Plank
Fireplaces Number 1
Fireplaces Type Brick, Gas Starter, Wood Burning
Appliance Dishwasher, Disposal, Electric Cooktop, Electric Oven, Microwave, Plumbed For Gas in Kitchen, Vented Exhaust Fan
Heat Source Central, Natural Gas
Laundry In Hall, Utility Room, Full Size W/D Area
Exterior
Garage Spaces 2.0
Utilities Available City Sewer, City Water, Concrete, Curbs, Dirt, Individual Gas Meter, Individual Water Meter
Roof Type Composition,Slate,Tile
Total Parking Spaces 2
Garage Yes
Building
Story One
Foundation Slab
Level or Stories One
Structure Type Brick,Siding
Schools
Elementary Schools Boyd
Middle Schools Ford
High Schools Allen
School District Allen Isd
Others
Ownership See Records
Acceptable Financing Cash, Conventional, FHA, VA Loan
Listing Terms Cash, Conventional, FHA, VA Loan
Virtual Tour https://www.propertypanorama.com/instaview/ntreis/20976940

"My job is to find and attract mastery-based agents to the office, protect the culture, and make sure everyone is happy! "






